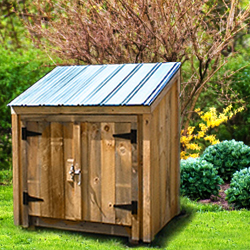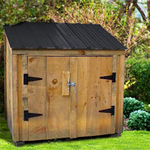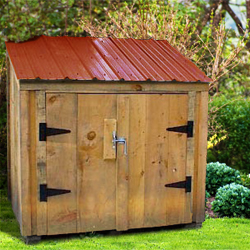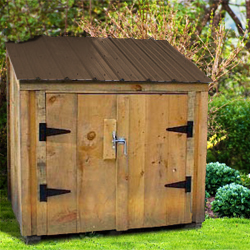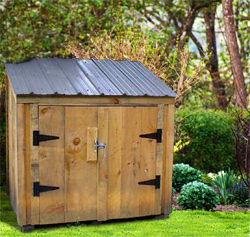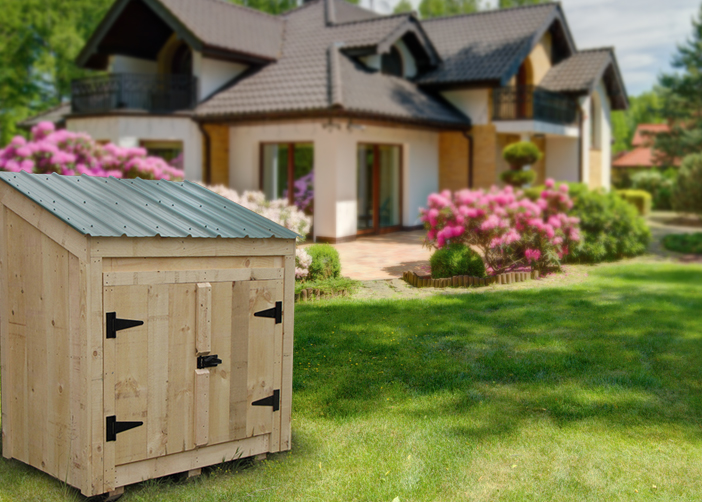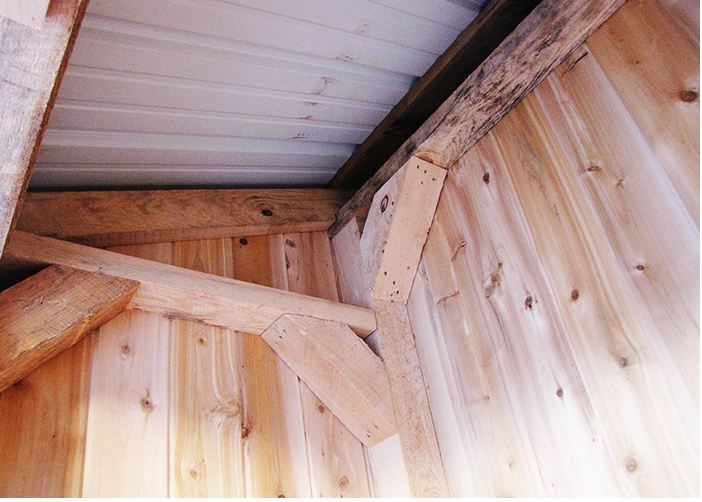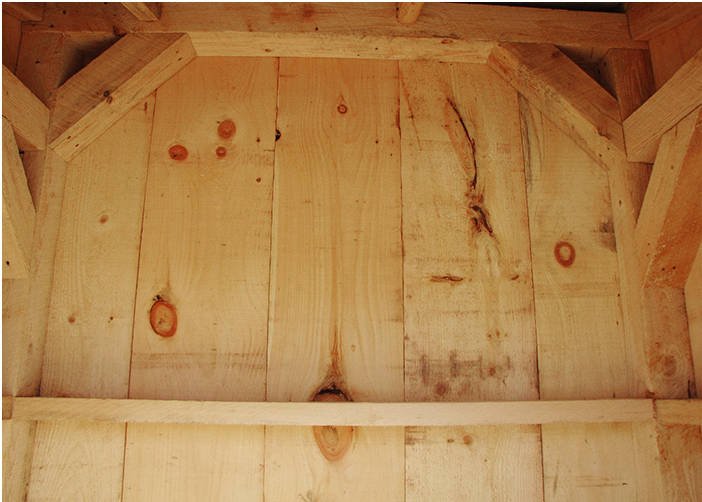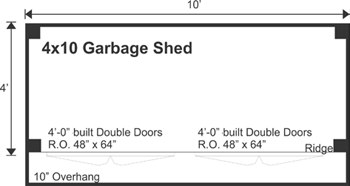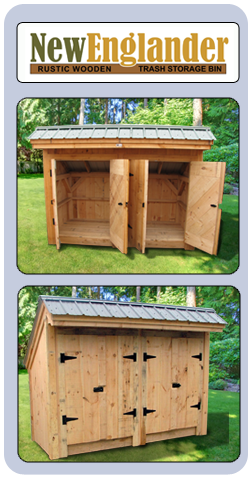Square Footage: 15 sq ft
Overall dimensions: 5'8" wide x 3'8" deep x 6' 4" high
Recommended Foundation: 3" 4" crushed gravel
Floor: Two 4x4x5' Skids
2x4 Rough Sawn Hemlock Joists 20" On Center
1" rough sawn hemlock decking
Walls: 2x4 post and beam wall framing
48" Front Wall Height
60" Rear Wall height |
Doors: Double 4-0 JCS Built Pine doors
Roof: 2x4 rafters 24" on center
4/12 Gable roof pitch
1x4 Strapping 20" on center
Green corrugated metal roofing
Siding: 1" thick rough cut Pine Board siding
1" rough sawn Pine trim includes fascia, corner and door trim
Overall Weight: 800 lbs |













